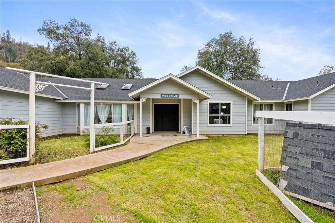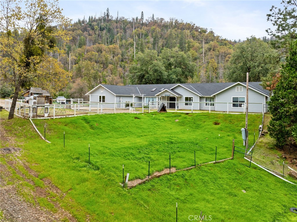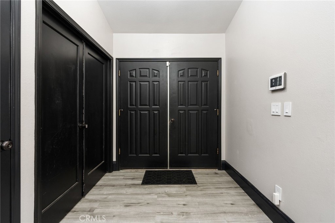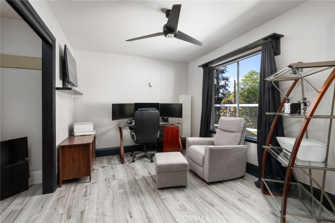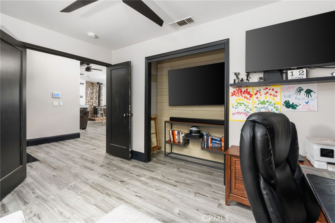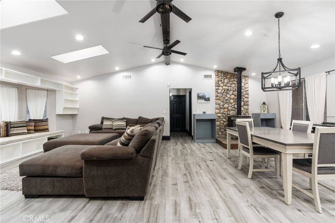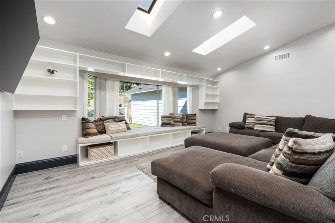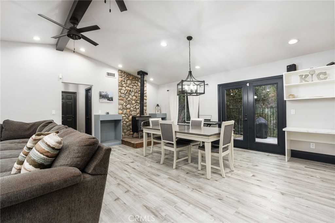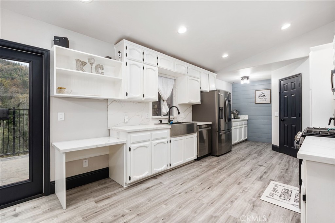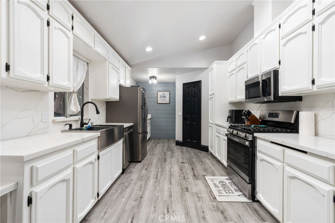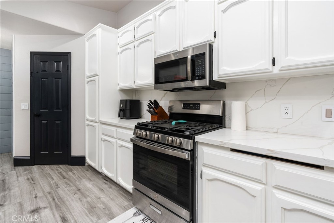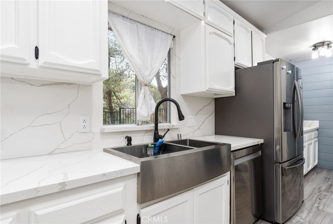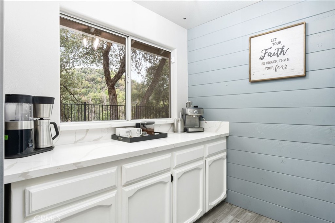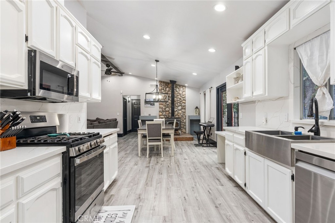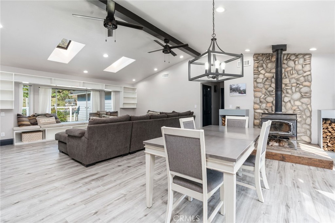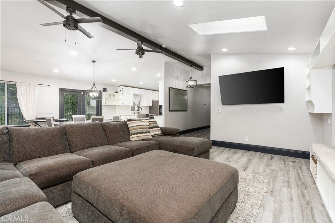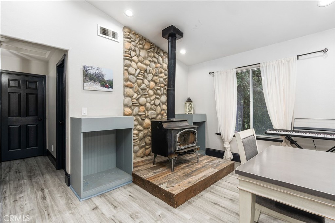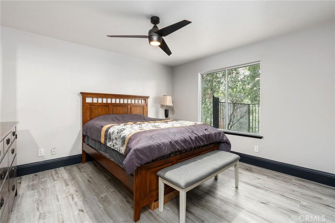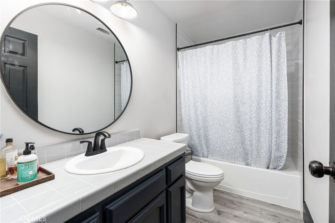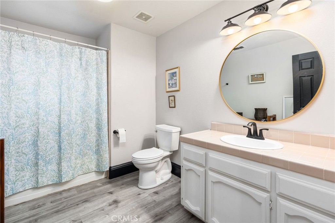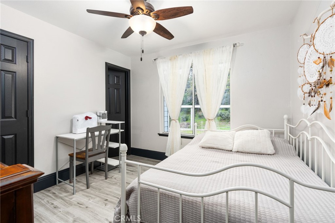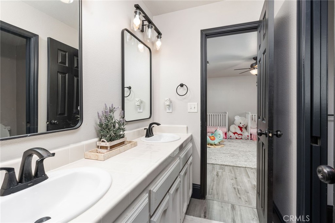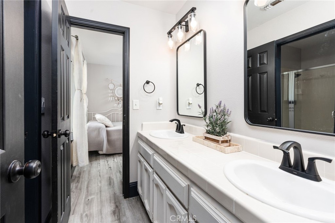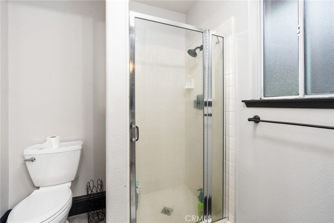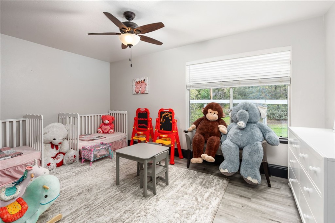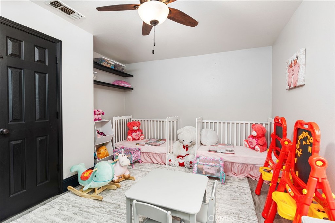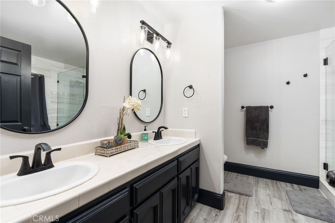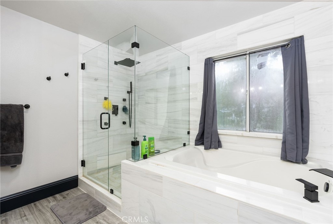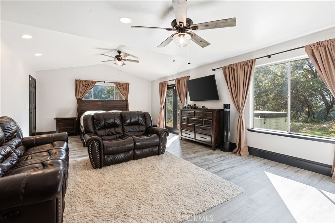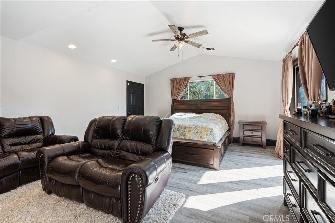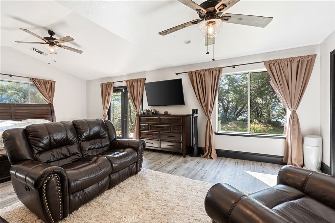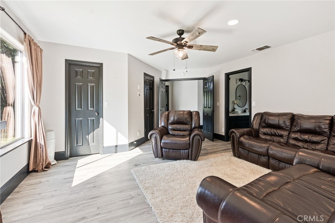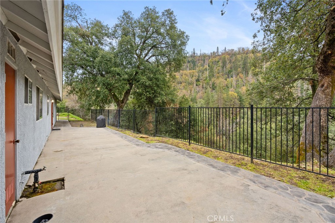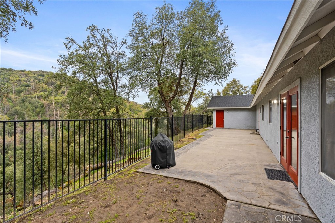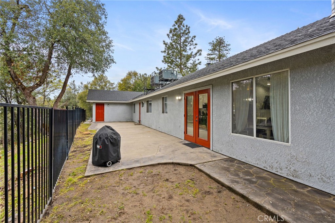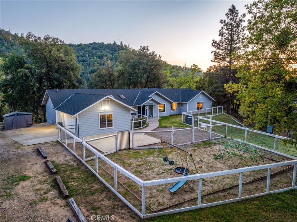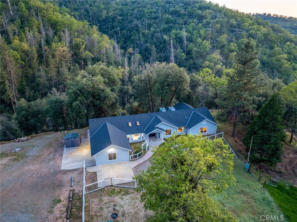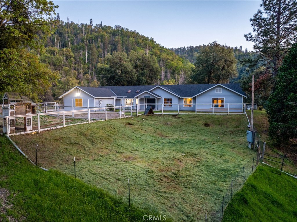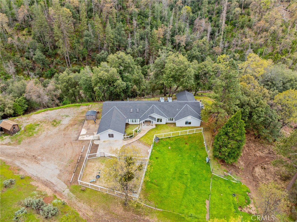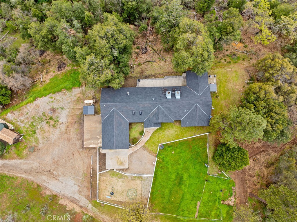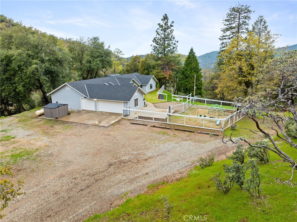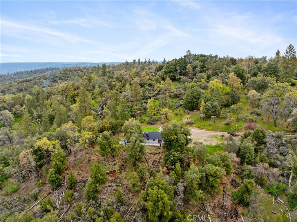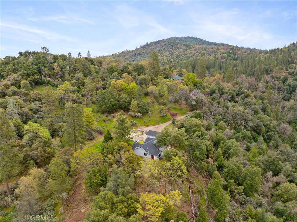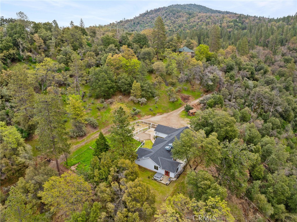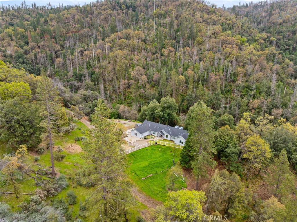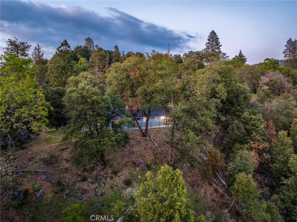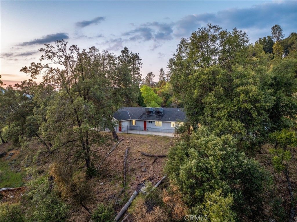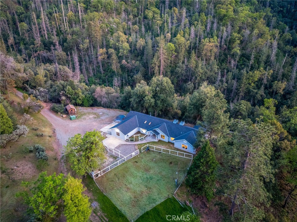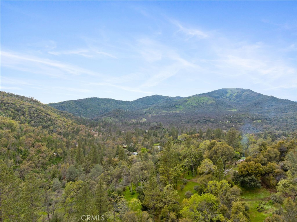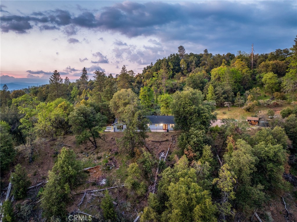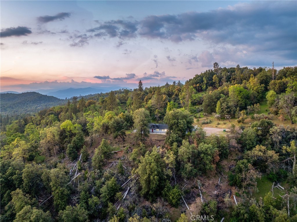
Photo Gallery


















































$650,000
5 bd
| 4 ba
| 2,638 sq ft
| 4.31 acres
36345 Mudge Ranch Rd
Coarsegold, CA 93614
Get DirectionsListed On: 04/02/2025
Status: Active
Listing Number: FR25070785 (CRMLS)
Schedule a Tour
Contact Info
Property Description
Listing Agent: Katie Miller, London Properties, Ltd
This private 5-bedroom, 4-bath home is nestled by a tranquil creek and includes a separate guest suite, offering privacy from the main bedrooms. The expansive primary suite provides a peaceful retreat, while the recently remodeled chef's kitchen features stunning quartz countertops, a spacious pantry, and updated flooring. The home is equipped with two HVAC systems for year-round comfort, two septic tanks, and a filtration system for the well. The fenced yard is perfect for gardens, children, or pets, and mature trees offer added privacy. Additionally, the property backs up to BLM land.
This private 5-bedroom, 4-bath home is nestled by a tranquil creek and includes a separate guest suite, offering privacy from the main bedrooms. The expansive primary suite provides a peaceful retreat, while the recently remodeled chef's kitchen features stunning quartz countertops, a spacious pantry, and updated flooring. The home is equipped with two HVAC systems for year-round comfort, two septic tanks, and a filtration system for the well. The fenced yard is perfect for gardens, children, or pets, and mature trees offer added privacy. Additionally, the property backs up to BLM land.
Property Sub Type
Single Family Residence
Structure Type
House
Year Built
2006
Year Built Source
Public Records
Special Listing Conditions
Standard
Stories Total
1
Levels
One
Number Of Units Total
1
Entry Level
1
Entry Location
Front
Price Per Square Foot
$246
Days On Market
199
Cumulative Days On Market
199
County Or Parish
Madera
New Construction Y/N
No
Property Attached Y/N
No
Cooling Y/N
Yes
Fence Y/N
Yes
Heating Y/N
Yes
Directions
Highway 41 to Road 420, take right onto Mudge Ranch Rd, follow all the way to end, address sign at end of cul de sac. Keep going straight through 2nd gate, dead end at property gate.
Architectural Style
Ranch
Room Type
Foyer, Jack & Jill, Living Room, Primary Suite
Heating
Central, Propane
Cooling
Central Air
Laundry Y/N
Yes
Laundry Features
In Garage
Roof
Composition
Construction Materials
Cement Siding
Window Features
Double Pane Windows
Foundation Details
Slab
Property Condition
Turnkey
Other Structures
Outbuilding
Main Level Bedrooms
5
Bathrooms Full
4
Bathrooms Full And Three Quarter
4
Main Level Bathrooms
4
Room Kitchen Features
Kitchen Open to Family Room
Eating Area
Area
Appliances Y/N
Yes
Appliances
Dishwasher, Gas & Electric Range, Microwave
Room Bathroom Features
Shower, Separate tub and shower, Soaking Tub
Interior Features
Ceiling Fan(s), Pantry
Flooring
Vinyl
Common Walls
No Common Walls
Fireplace Y/N
Yes
Fireplace Features
Living Room, Free Standing
Pool Features
None
Pool Private Y/N
No
Spa Y/N
Yes
Spa Features
Private, Above Ground
Patio Y/N
Yes
Patio And Porch Features
Concrete
Utilities
Propane
Water Source
Well
Sewer
Septic Type Unknown
Parking Y/N
Yes
Parking Total
3.00
Parking Features
Direct Garage Access, Garage - Two Door, RV Potential
Attached Garage Y/N
Yes
Garage Spaces
3.00
Lot Features
Cul-De-Sac, Front Yard, Patio Home, Secluded, Treed Lot
Lot Size Area
4.3100
Lot Size Units
Acres
Road Surface Type
Unpaved
View Y/N
Yes
View
Trees/Woods
Fencing
Livestock
Common Interest
None
Parcel Number
066150017
Additional Parcels Y/N
No
Zoning
RRS-2
Community Features
Hiking
Senior Community Y/N
No
Association Y/N
No
High School District
Yosemite Unified
Lease Considered Y/N
No
Land Lease Y/N
No
Assessments
Unknown
Tax Census Tract
1.11
The data relating to real estate for sale on this web site comes in part from the Internet Data eXchange (IDX) of the Multiple Listing Service. Real estate listings are marked with the IDX logo and detailed information about them includes the name of the listing broker and the name of the listing agent. The information being provided is for consumers' personal, non-commercial use and may not be used for any purpose other than to identify prospective properties consumer may be interested in purchasing. Information herein deemed reliable but not guaranteed, representations are approximate, individual verification recommended.
Copyright © 2025 London Properties, Ltd. All rights reserved.
